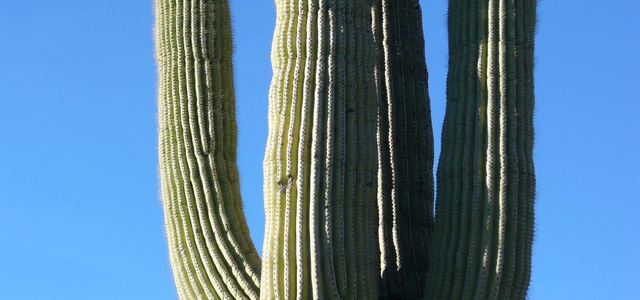ASU Whiteman
Tennis Center
800 E. Sixth St., Tempe, AZ 85281
Tempe, AZ 85287
2000
$800,000
Sports Facility
Tennis Locker and Training Facility
Client: ASU Athletic Department, Tom Collins
This project was designed by Gould Evans and
WXW Architects.
This Project added a $800,000
6,640 square feet state-of-the-art
Robson Player Facility at the
Whiteman Tennis Center.
The facility includes men and women's locker
rooms,
team areas, coaches' offices and a training room. The lower level also
features several shaded tables, while
the second level features a shaded viewing terrace
of the entire complex. Additionally, the Robson Player Facility can
also be utilized for dinner and university functions.
|

|